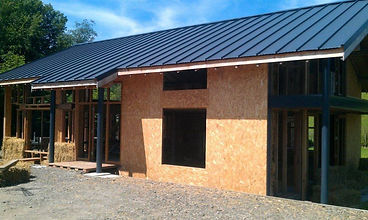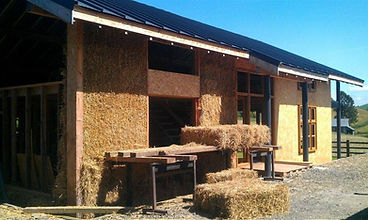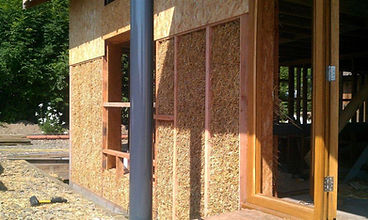

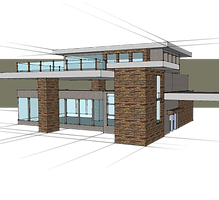
Belfield Engineering Company
General Steel Fabrication & Architectural Metalwork - Est.1992
Belfield Engineering Company is a family run steel fabrication business that specialise in the design and manufacture of:
Architectural Stairs
Fire Escapes
Balustrading
Gates & Railings
Structural Steel
Portal Frames

(Click any of the images to enlarge)
Belfield Engineering Company was formed by Matt Belfield as a steel fabrication business designed to provide a very personal and reliable service and we believe that your needs are paramount. Our aim is to work along with you from the initial concept right through to the finished product, providing a service of fine quality with both substance and style! You would be dealing with one person from beginning to end which should eliminate any breakdown in communication that could cause a frustrating of your plans and ideas.
Belfield Engineering Company also provide Structural Steelwork and Portal frames and we've recently been involved in the fabrication of a structural steel frame for our own straw bale insulated home. The steel frame provides the structural backbone of the house allowing the straw bales to get on with the job of insulating the home. The frame includes steelwork to support a floating staircase and it's enabled the metal sheet roof to be installed first allowing us to work under cover and in the dry for the rest of the self build project - vital for straw bales!
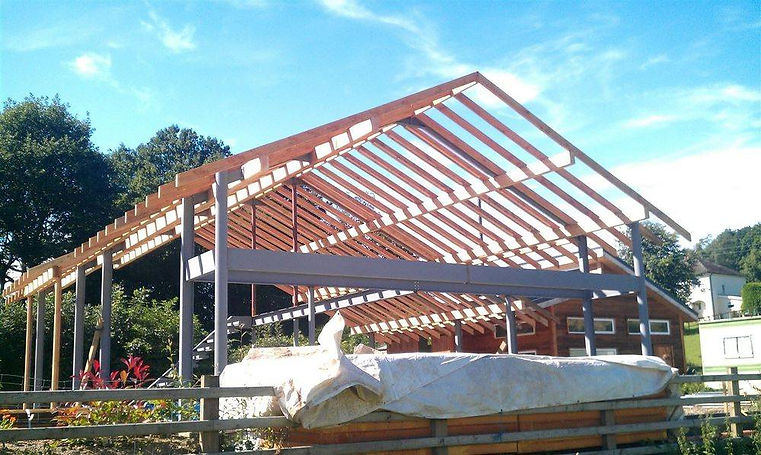
The completed steel frame with roof joists installed.

A close up showing the large 9" x 5" douglas fir purlin beams that will be exposed in the dormer bedrooms and protrude outside to support the extending roof overhangs - an important element of a straw bale insulated house!
Steel Frame Complete!
Note the support frame for the floating staircase. When the house is finished this will be clad with oak treads and glass balustrade fixed between steel round tube newel posts. The main structure will be enclosed within the stud wall.
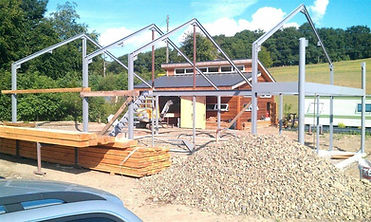

Rigid insulation installed between roof joists. If required we can also undertake this work to provide you with a finished structure with the roof installed as shown below. The roof structure can be engineered to take straw bales if required.

For more information on the above please call Matt Belfield on: 07710 289682 or e-mail: mattjbelfield@hotmail.co.uk Belfield Engineering Company would also be happy to provide consultations and assist with the detailing of designs for you or your clients steel frame straw bale insulated home.
Please also visit the 'What We Can Offer' page and have a look at an Architectural feature staircase in more detail.
(Click to enlarge any of the images)
Pictures showing the straw bales going in with 4" x 2" studs to fix the OSB sheets to. All the steel columns are boxed in with timber to keep them separated from the straw due to the possibility of condensation forming on the cold steel.



